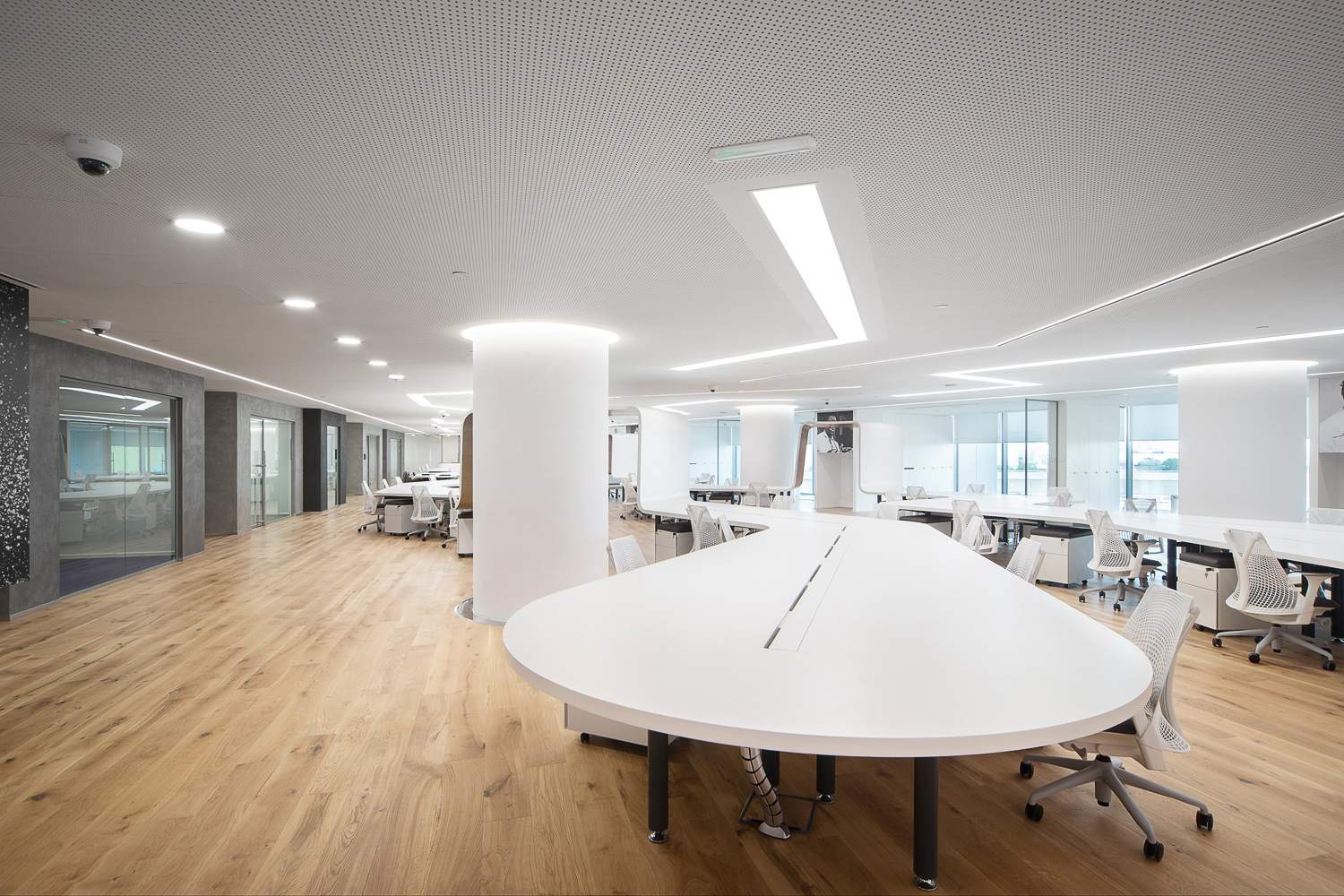


Khidmah New HQ

New Office Building for Ministry of Interior

NYUAD Cyber Security Dept.

The National HQ

Residential Building in Al Raha Beach

Flash Entertainment Office

BMW AGMC DUBAI MOTORCITY

LivNordic Spa & Wellness

VIOLA Communications HQ

Al Maharat Private School